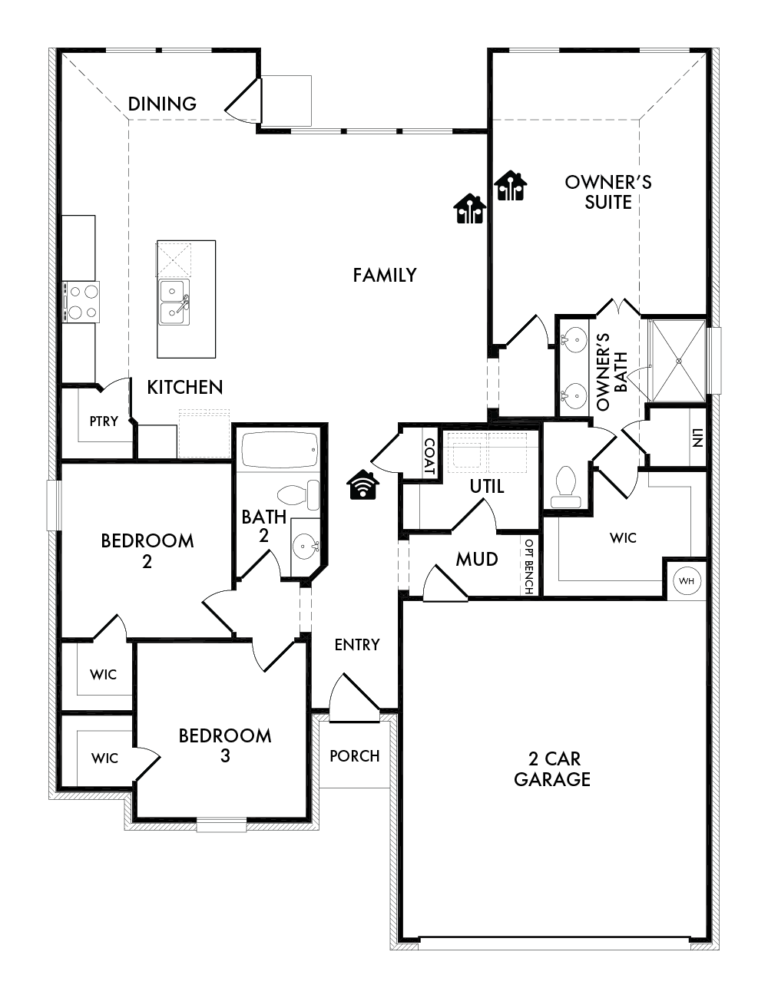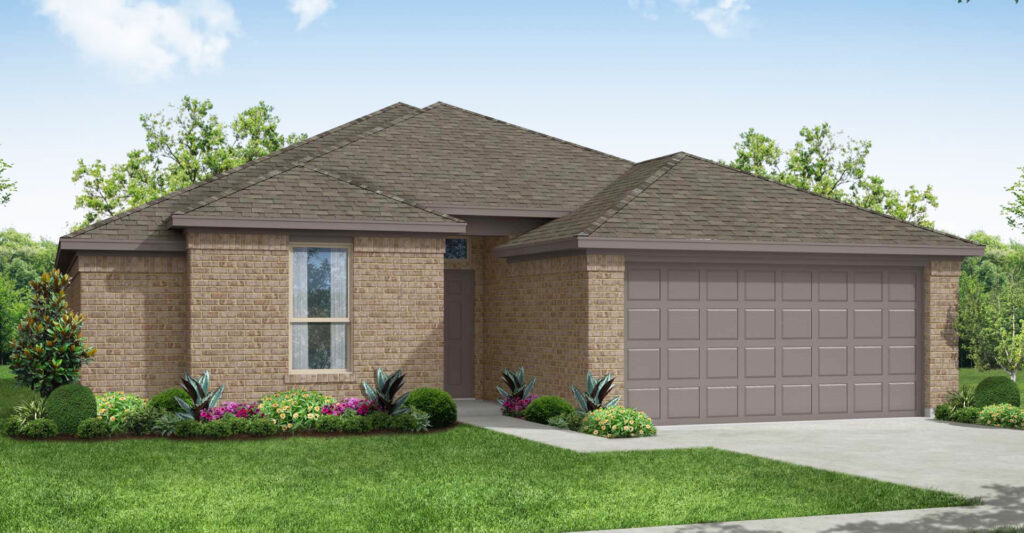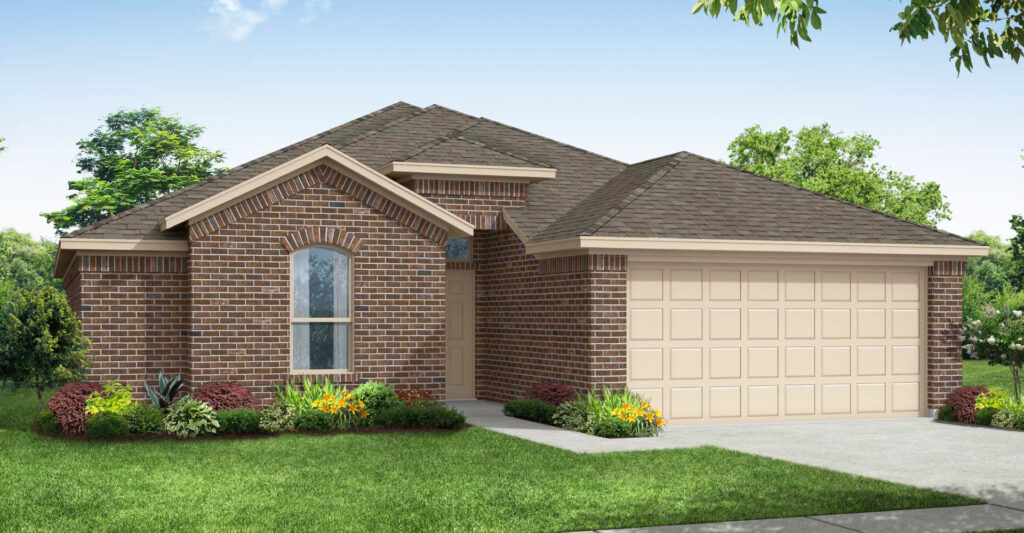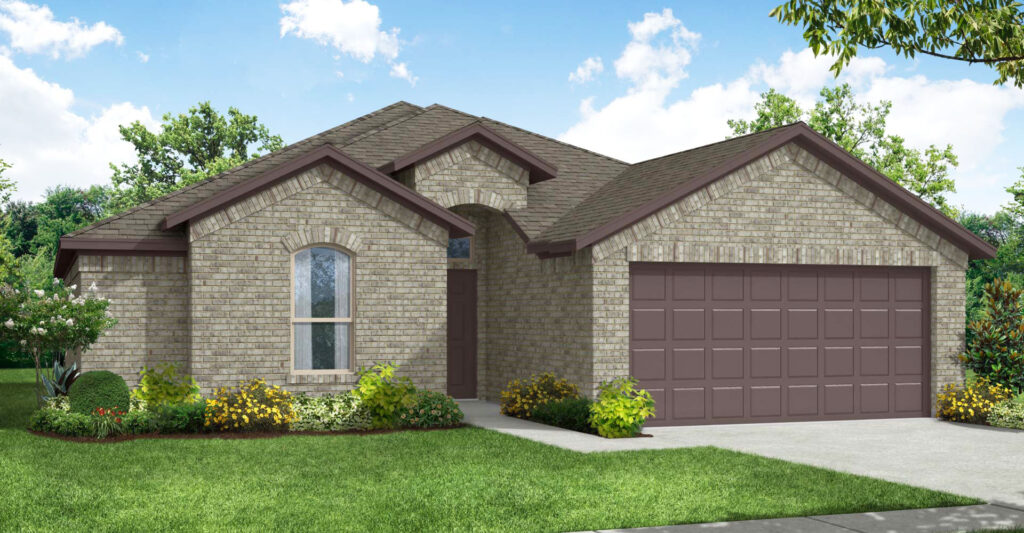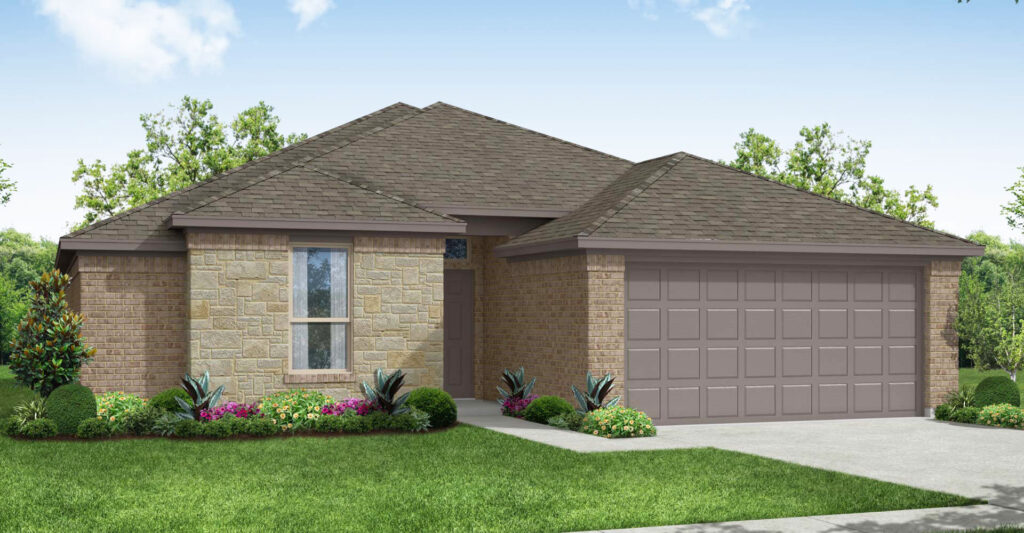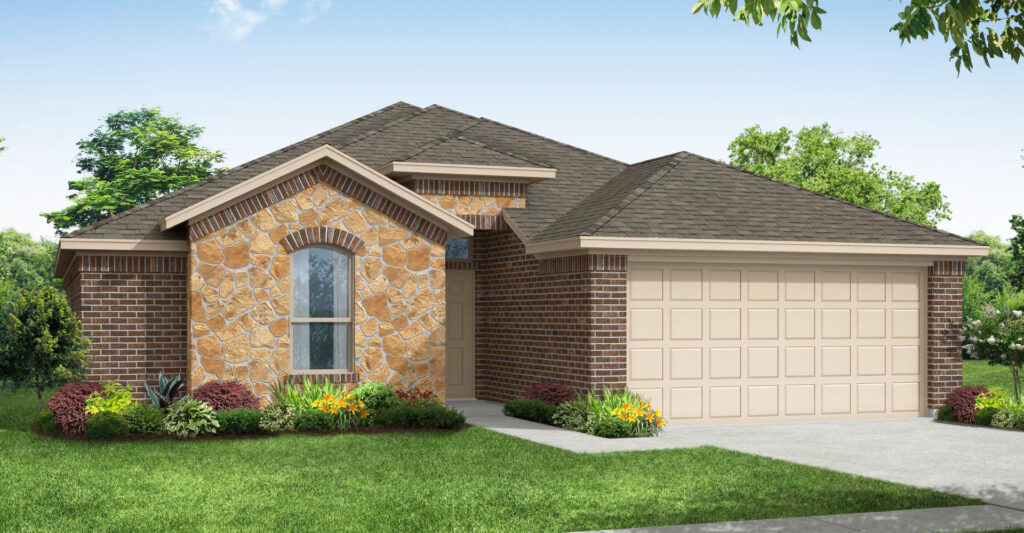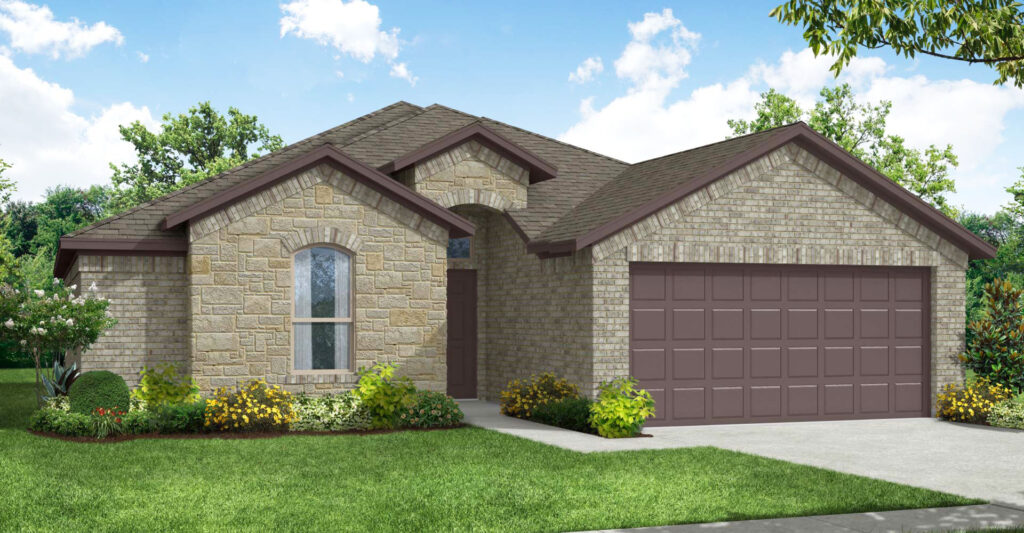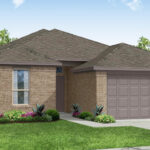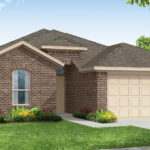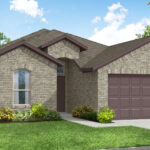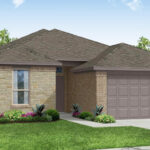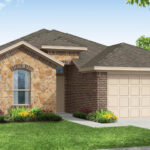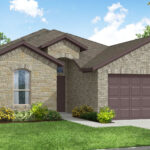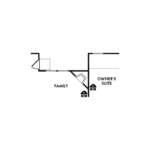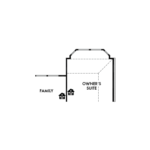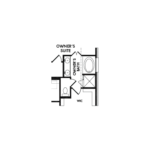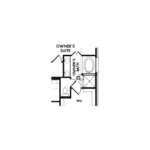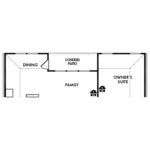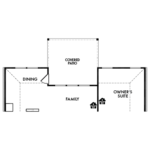Plan Information
The Albany offers an open-concept layout, featuring a California kitchen with a spacious walk-in pantry, which opens to the dining nook and family room. This floorplan includes 3 bedrooms and 2 baths, including a private owner’s suite with a separate shower and garden tub as well as a large walk-in closet. All bedrooms are a great size and include walk-in closets. You will also have garage access through your mud room.
Features
- Breakfast Nook
- Kitchen Island
- Living Smarter Home Automation Package
- Main Floor Owner's Suite
- Mud Room
- Sprinkler System
- Walk-In Closets
- Walk-in Pantry
Price Range
From $292,990
- SQFT
- 1,491
- # Stories
- 1
- # Garages
- 2
- # Beds
- 3
- # Baths
- 2
Floorplan Image
