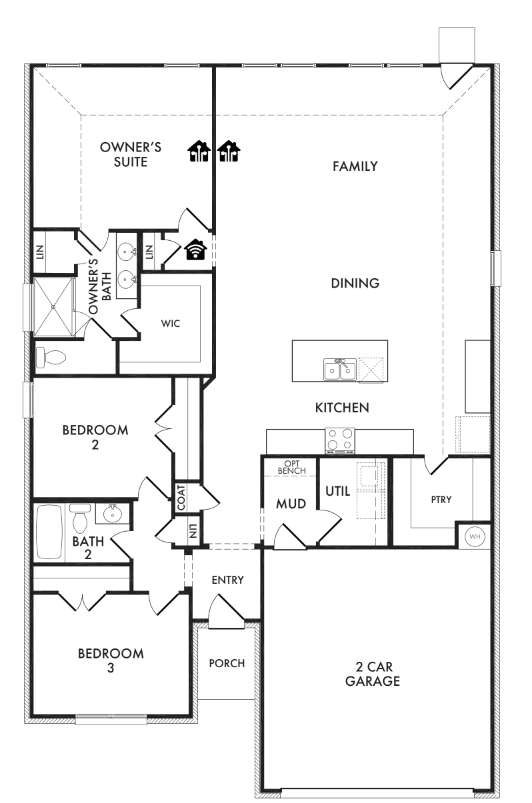Plan Information
The Lincoln plan offers an open concept design with beautiful California-style kitchen, large island, and vaulted ceilings and a Texas-sized walk-in pantry for small appliances and storage. The elegant owner suite offers separate shower, garden tub, dual-sink vanity and large walk-in closet. Spacious, private secondary bedrooms and separate laundry room.
Price Range
From $355,990
- SQFT
- 1,861
- # Stories
- 1
- # Garages
- 2
- # Beds
- 3
- # Baths
- 2
Floorplan Image


