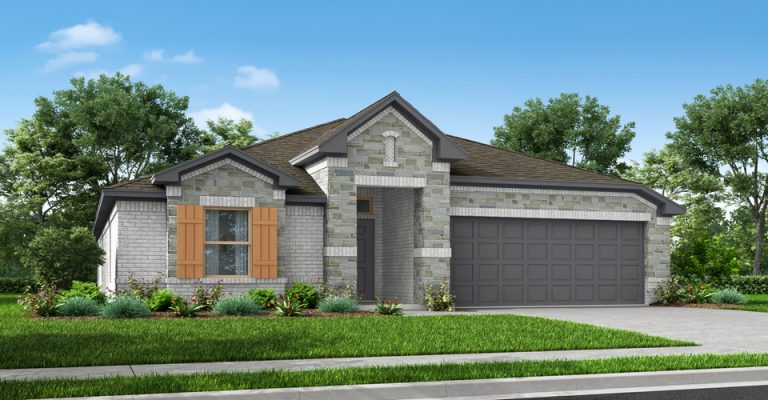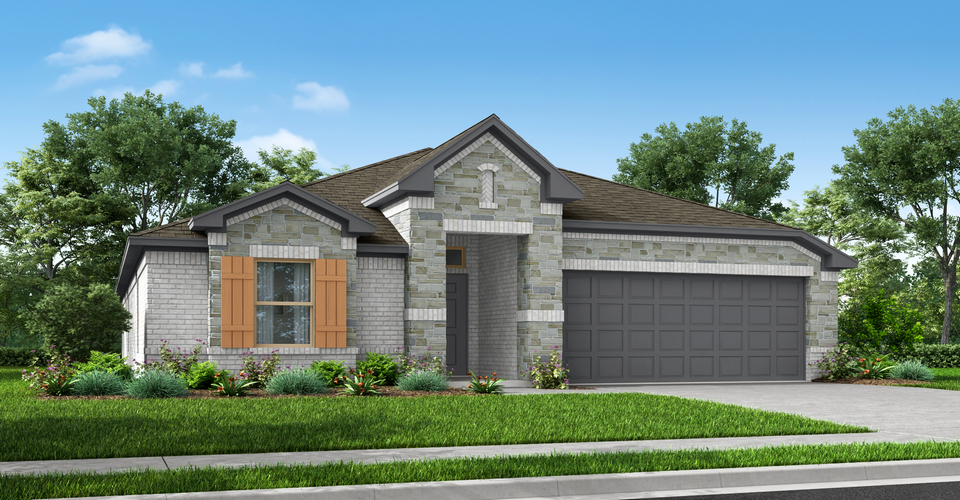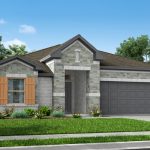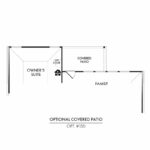303 Shoshone Drive - Baker Farms
Austin
The Austin plan offers the perfect open concept design with a spacious foyer and long entryway into the family room. The kitchen boasts an island that is perfect for large gatherings. Vaulted ceilings and tall windows across the rear of the home flood the family room with light. The owner’s retreat features a Texas-sized walk-in closet and a bath with a separate shower and garden tub. Positioned near the foyer, the 4th bedroom makes for a great office or guest room. A window in the over-sized laundry room makes it light and bright.
4.49%* Rare Rate Promotion
“*“Rates as low as 4.49% Fixed” is valid for new contracts accepted between 10/18/2025 through 11/30/2025 on select completed inventory homes that close and fund on or before the contracted close date. The 4.49% Fixed Rate is based on APR of 5.386%. Other financing options are available. All financing based on FHA/VA/USDA loans and only valid for customer using Impression Homes preferred lender, IH Mortgage. Offer subject to credit approval and only qualified borrowers meeting criteria will be eligible. Automated underwriting approval required. **Additional closing cost amounts, if needed, are subject on the structure of the loan buyer chooses. Any unused amounts that cannot be applied will be forfeited. Additional savings might be available for specific homes and amounts will vary; these additional savings are not dependent on using IH Mortgage. This offer is subject to change or be discontinued at any time without prior notice as well as pricing and home information. See Sales Consultant for full details and community specific information. Inventory homes are sold “as-is” and any images shown are for representation purposes only. 2025 Impression Homes. All Rights Reserved. 11/01/2025
Brochure
Download Brochure PDFFeatures
- Breakfast Nook
- Covered Entry
- Kitchen Island
- Living Smarter Home Automation Package
- Walk-In Closets
- Walk-in Pantry
- Price
- $ 342,256$ 303,999
- SQFT
- 1,915
- # Stories
- 1
- # Garages
- 2
- # Beds
- 4
- # Baths
- 2
School district
- Cleburne ISD
Floorplan Image
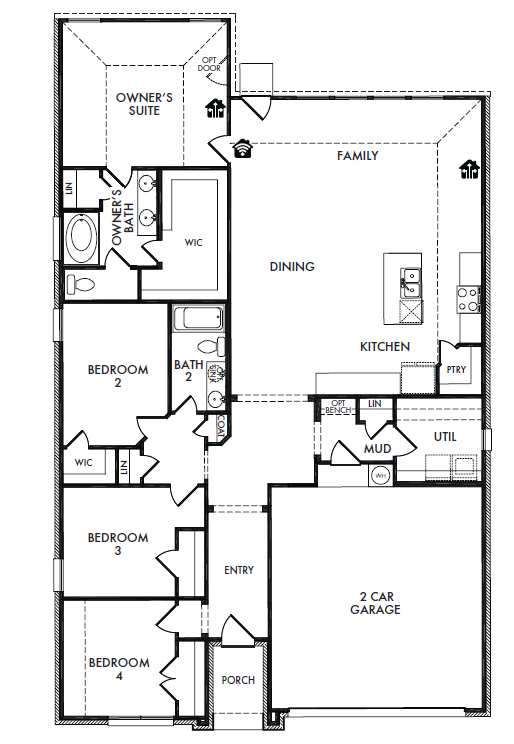
Elevation Image
