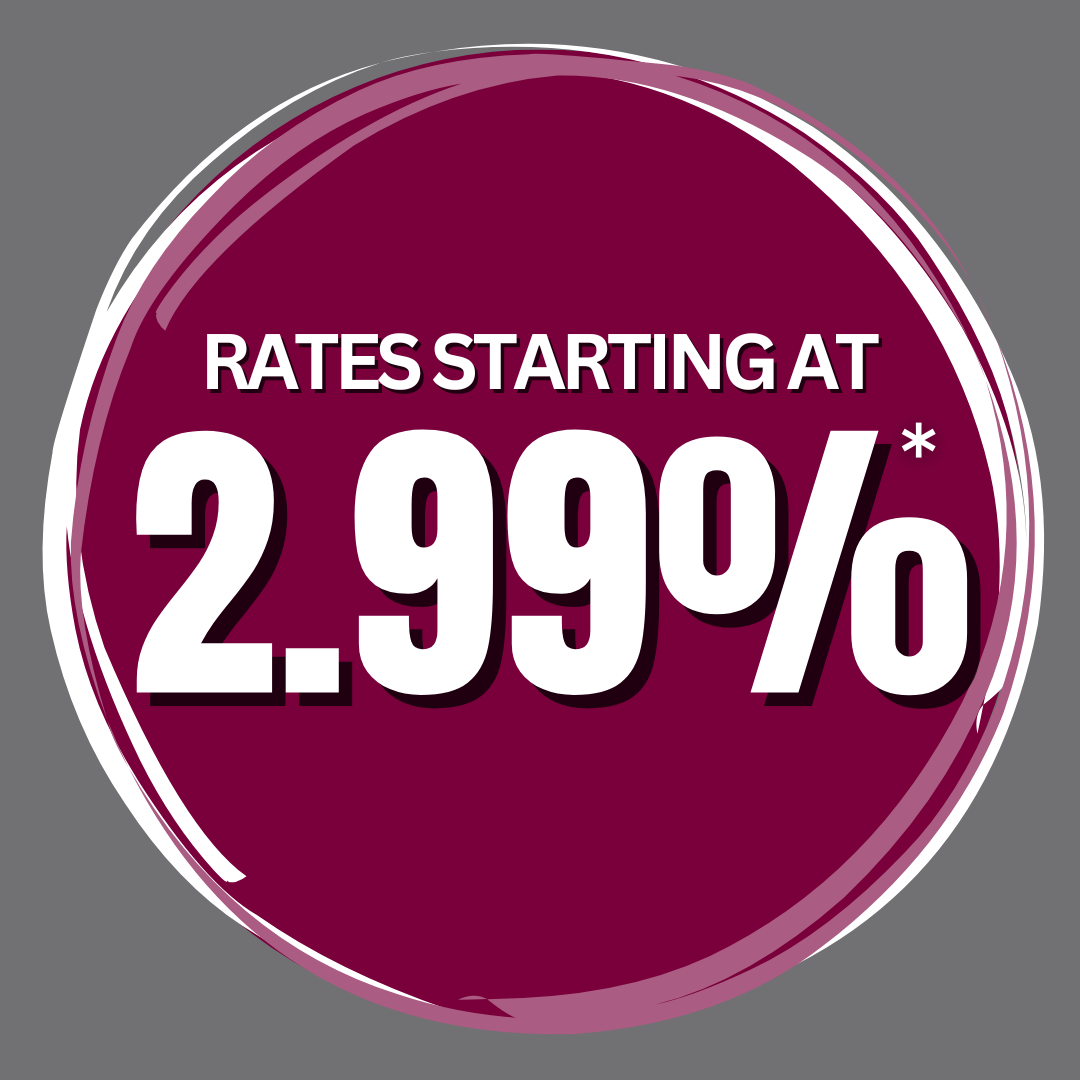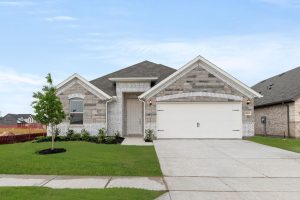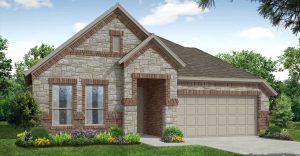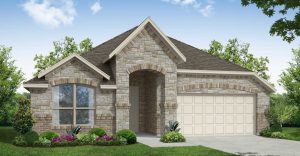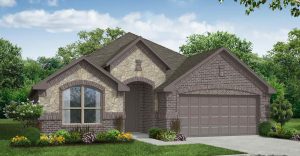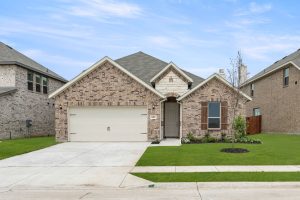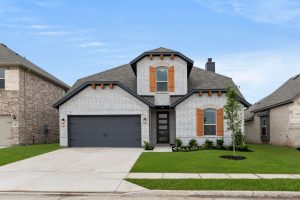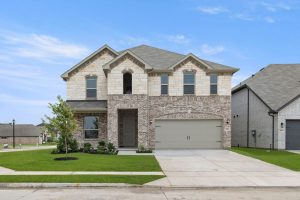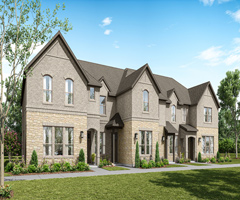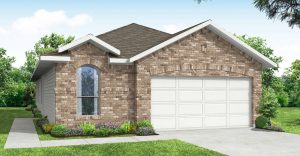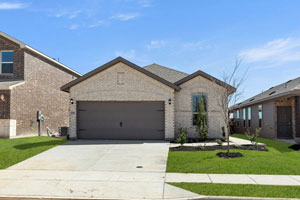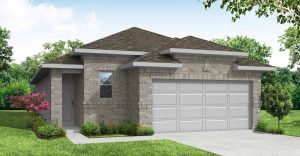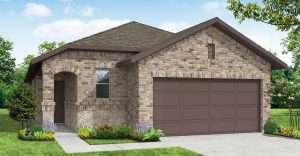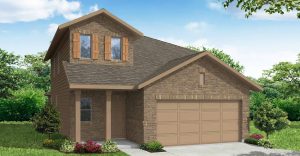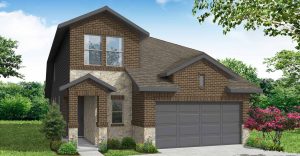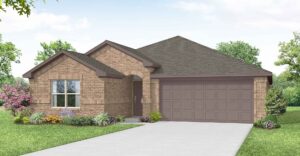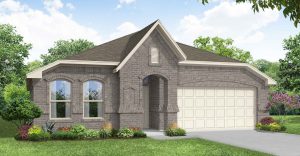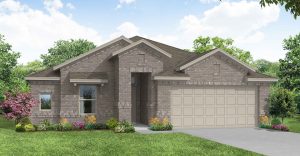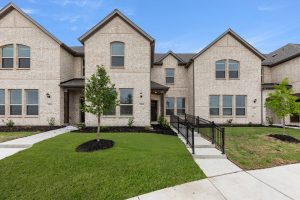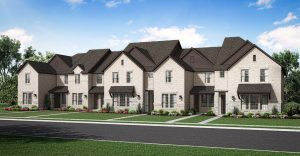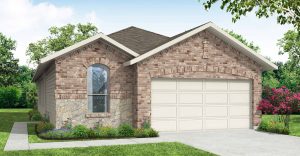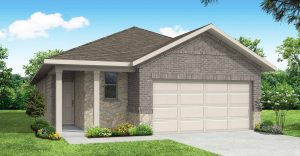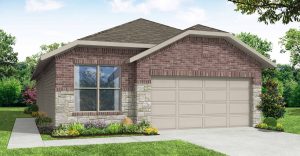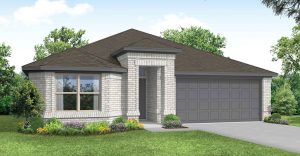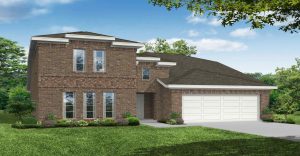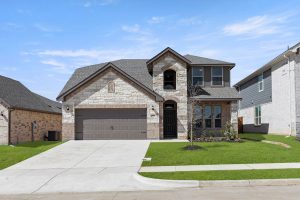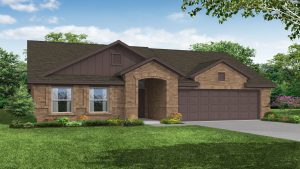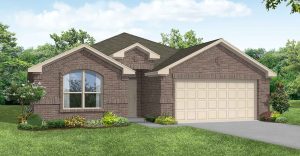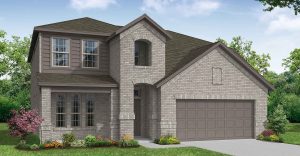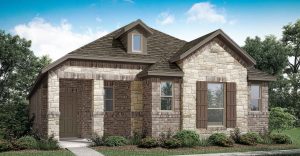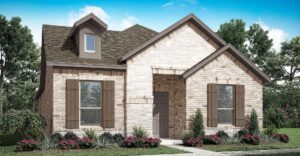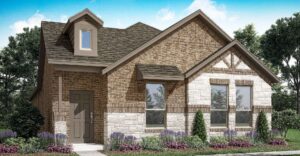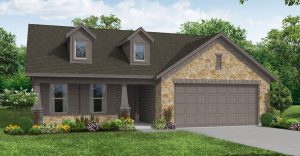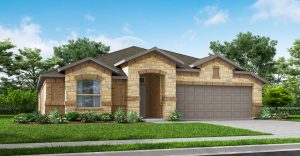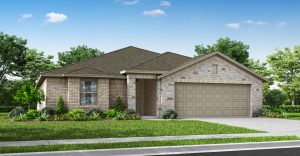Move In Ready Homes
Cottonwood Floorplan
3105 Sedge Grass
3 Bedroom | 2 Bathroom
1,498 sq. ft.
WAS $368,330 NOW $348,330
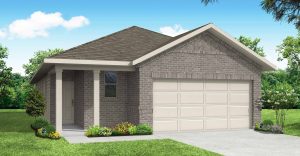
Maple Floorplan
1806 Iris Road
3 Bedroom | 2.5 Bathroom
2,147 sq. ft.
WAS $428,244 NOW $403,244
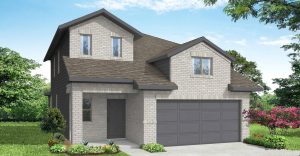
Willow Floorplan
3116 Yellow Pine Drive
4 Bedroom | 2.5 Bathroom
2,463 sq. ft.
WAS $423,088 NOW $403,088
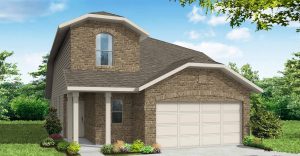
Hickory Floorplan
2006 Iris Road
5 Bedroom | 2.5 Bathroom
2,463 sq. ft.
WAS $388,494 NOW $368,494
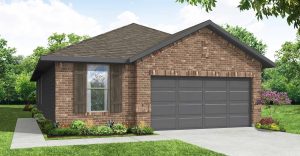
“Rates as low as 2.99%” is valid for new contract accepted on or before 7/1/25 through 7/31/25 on select completed inventory homes that close on or before the contracted close date. The advertised 2.99% interest rate reflects a temporary 3-2-1 buydown and is not the actual note rate. A 3-2-1 buydown payment subsidy reduces the interest rate for payment calculation by 3% in year one, 2% in year two, and 1% in year three. The full note rate applies in year four and remains fixed for the remainder of the loan term. For example, with a note rate of 5.99% (6.458% APR), the effective rate would be 2.99% in year one, 3.99% in year two, 4.99% in year three, and 5.99% thereafter. Buydown subsidy is paid for by the builder and is available only when financing through the preferred lender, IH Mortgage. All advertised financing is based on FHA, VA, or USDA loan types. Rates and terms subject to change without notice. Offer subject to credit approval and program eligibility. Only qualified borrowers meeting specific criteria will be eligible. Automated underwriting approval required. Additional closing costs amounts, if needed, are subject to the structure of the loan the borrower chooses. Any unused amounts that cannot be applied will be forfeited. Additional savings might be available for specific homes and amount will vary; these additional savings are not dependent on using IH Mortgage. This offer is subject to change or be discontinued at any time without prior notice as well as pricing and home information. See Sales Consultant for full details and community specific information. Inventory homes sold “as-is” and any image shown are for representation purposes only. @2025 Impression Homes – All Rights reserved. 7/3/2025
