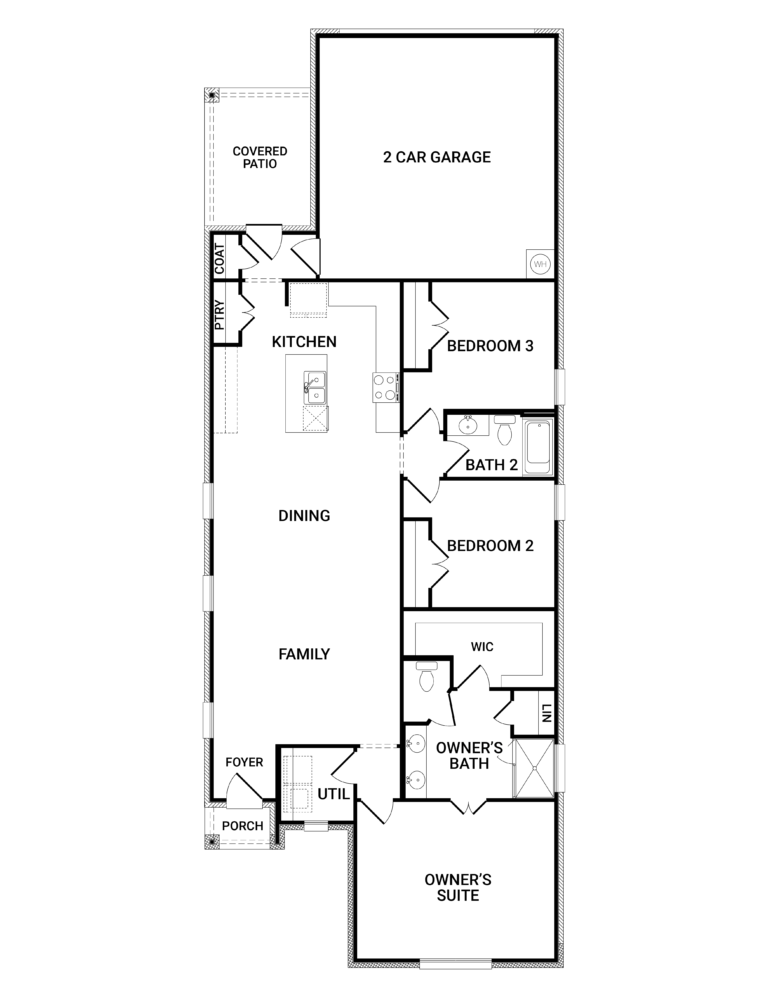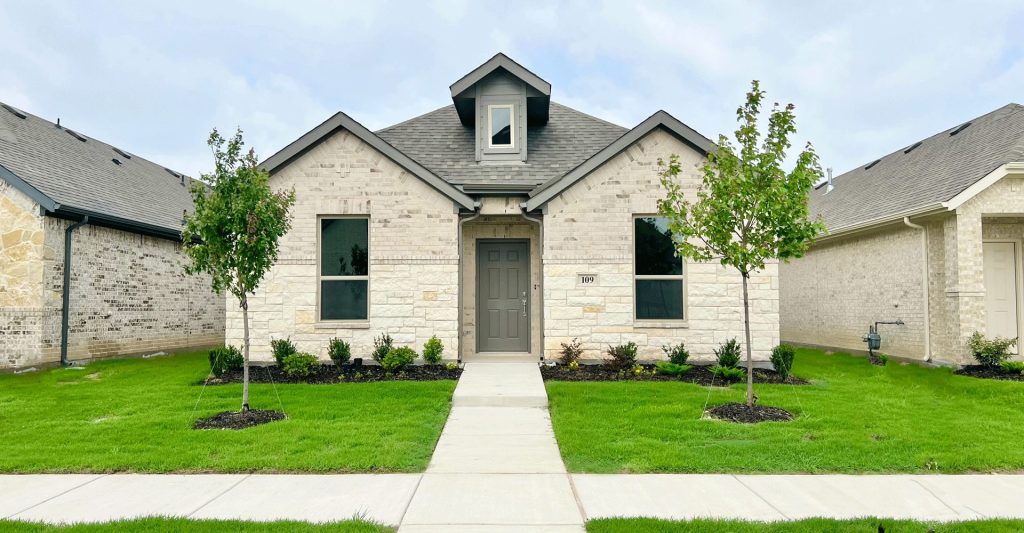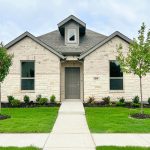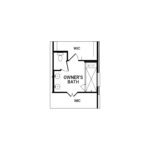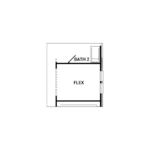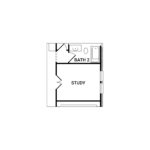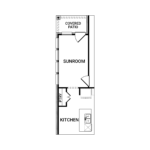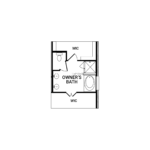Plan Information
Welcome to a delightful 3-bed, 2-bath floorplan with a 2-car garage. Enjoy the charm of a large front porch, and the convenience of a California Kitchen. Step outside to a covered patio for outdoor relaxation. Optional features include a study, flex room, Owner’s Bath layout, and a morning room, offering versatility to suit your lifestyle. This floorplan seamlessly combines practicality with style for comfortable living.
Features
- Breakfast Nook
- Covered Front Porch
- Covered Patio
- Kitchen Island
- Living Smarter Home Automation Package
- Main Floor Owner's Suite
- Walk-in Pantry
Price Range
From $339,990
- SQFT
- 1,724
- # Stories
- 1
- # Garages
- 2
- # Beds
- 3
- # Baths
- 2
Floorplan Image
