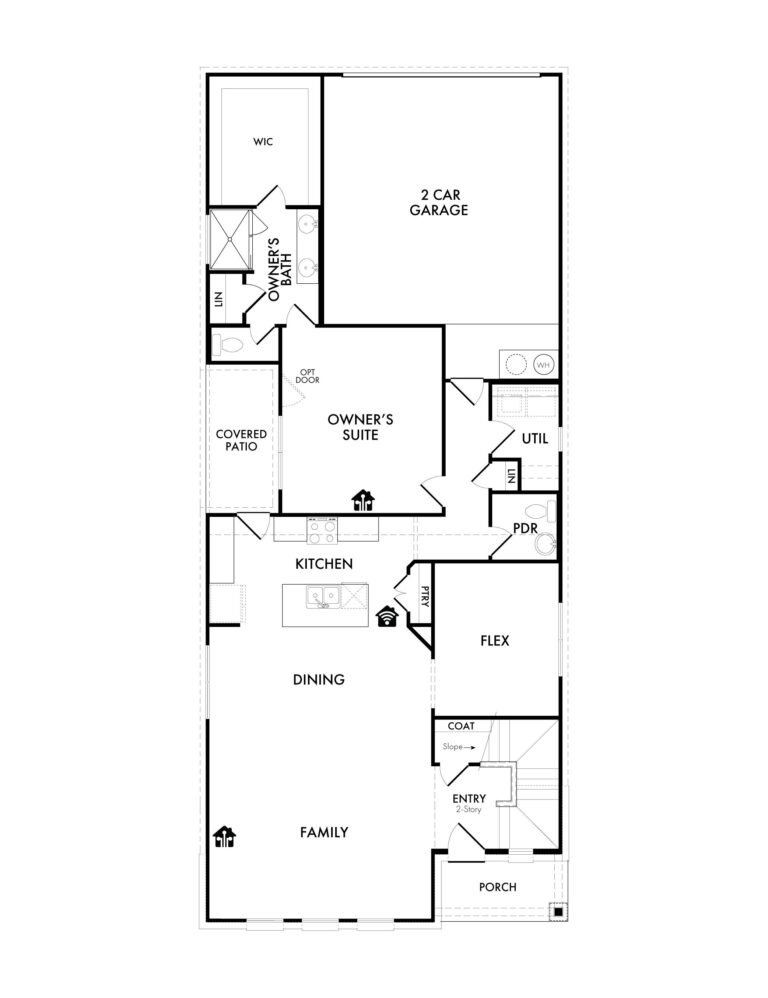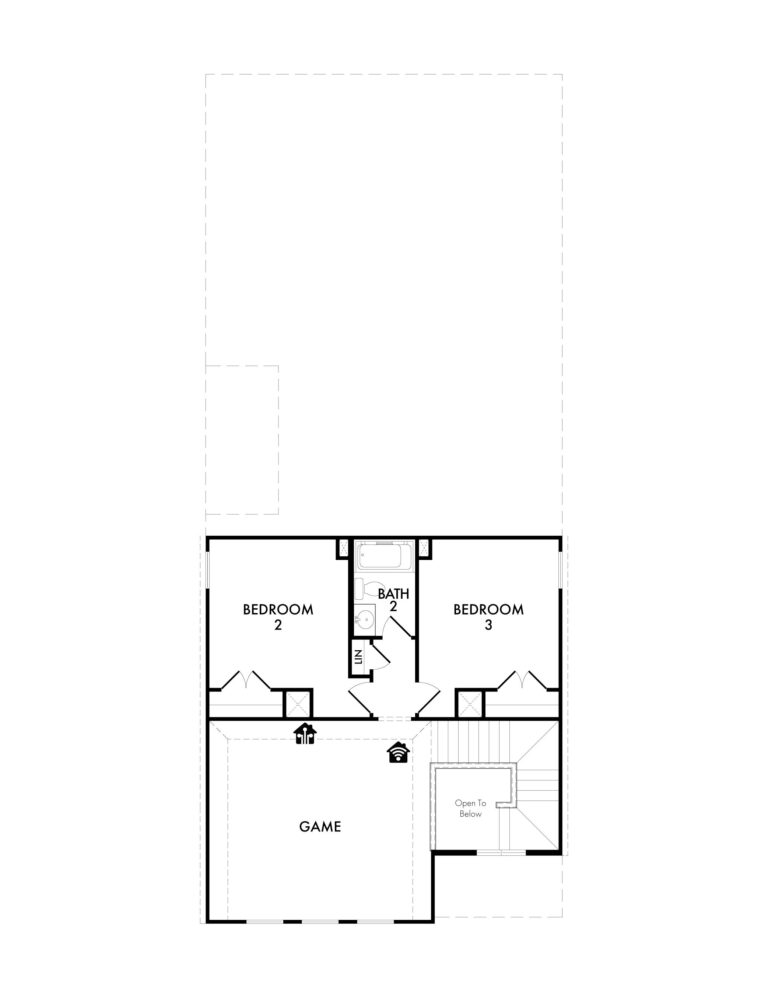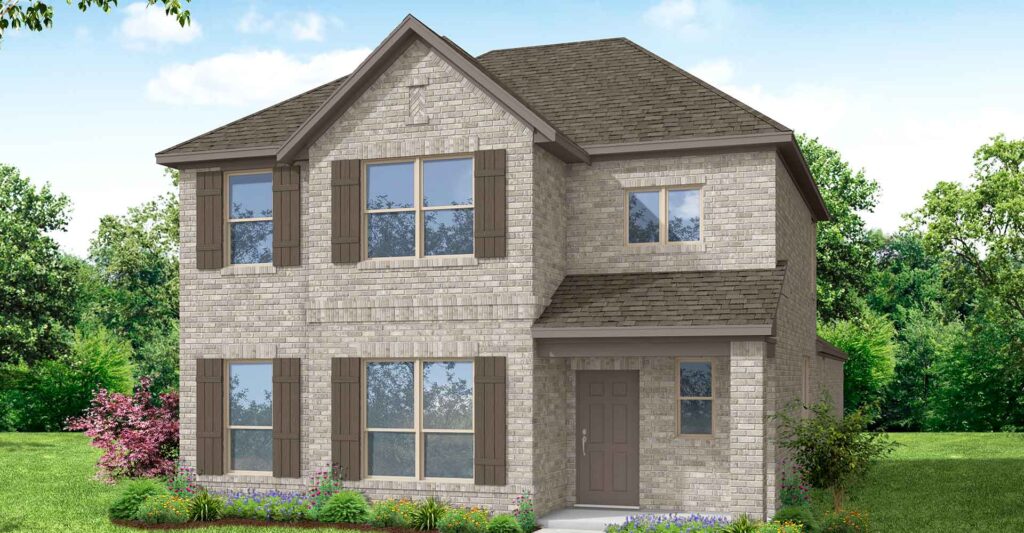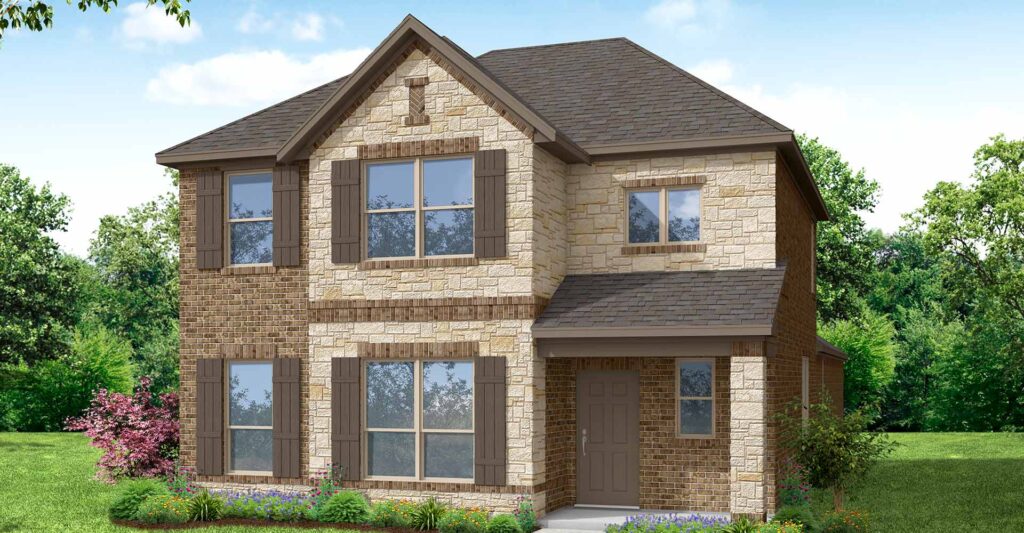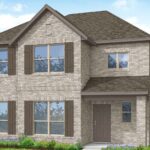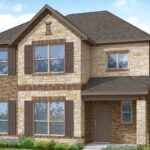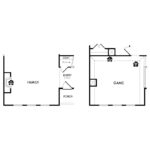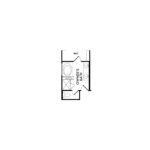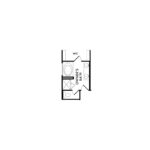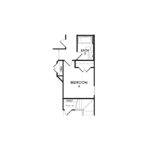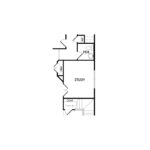Plan Information
This floorplan is great for families with teens. The second floor works great as a teens’ suite with two bedrooms, full bath and large game room. A winding staircase goes down to the first floor and features a California kitchen open to spacious family room and dining area. The first-floor flex room would work great as a study, and the utility room is just outside the owner’s suite. This home also offers storage space, and the owner’s suite includes a large walk-in closet and linen closet. The family can also take advantage of the spacious covered porch and patio.
Features
- Breakfast Nook
- Covered Front Porch
- Covered Patio
- Flex Room
- Game Room
- Kitchen Island
- Living Smarter Home Automation Package
- Main Floor Owner's Suite
- Sprinkler System
- Walk-In Closets
- Walk-in Pantry
Price Range
From $382,490
- SQFT
- 2,202
- # Stories
- 2
- # Garages
- 2
- # Beds
- 3
- # Baths
- 2.5
Floorplan Image
