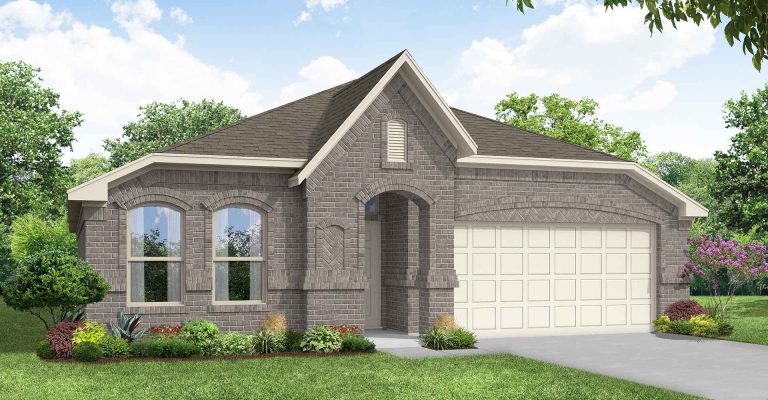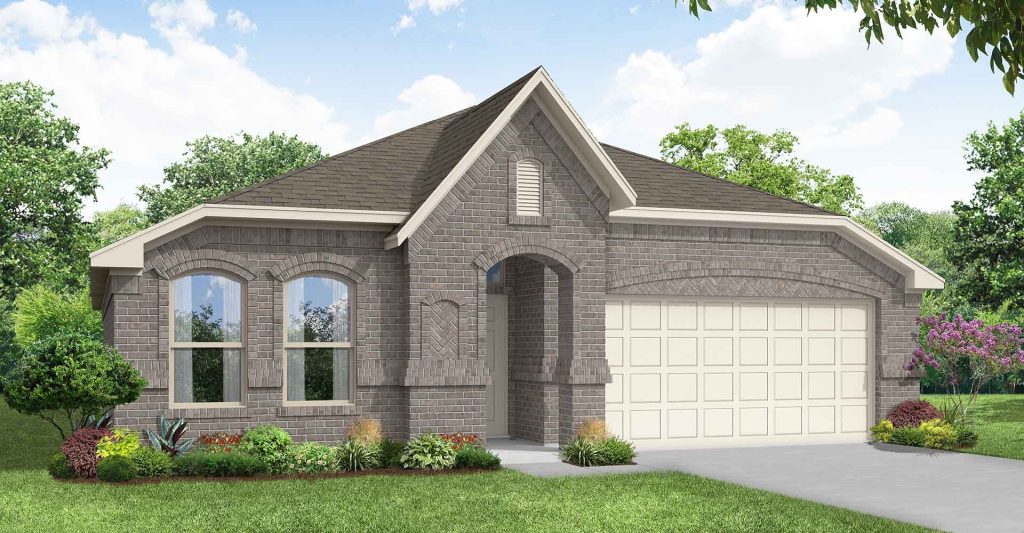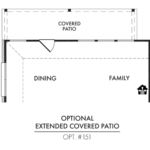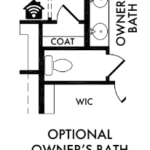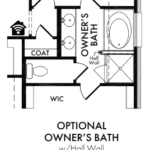1408 Elle Lane
Atlanta
The Atlanta offers an open-concept layout, featuring a kitchen with a spacious walk-in pantry, which opens to the family room. This floorplan includes 3 bedrooms and 2 baths, including a spacious owner suite with dual vanity sinks and large walk-in closet.
Brochure
Download Brochure PDF- Price
- $ 384,950$ 359,950
- SQFT
- 1,620
- # Stories
- 1
- # Garages
- 2
- # Beds
- 3
- # Baths
- 2
School district
- Aubrey ISD
Floorplan Image
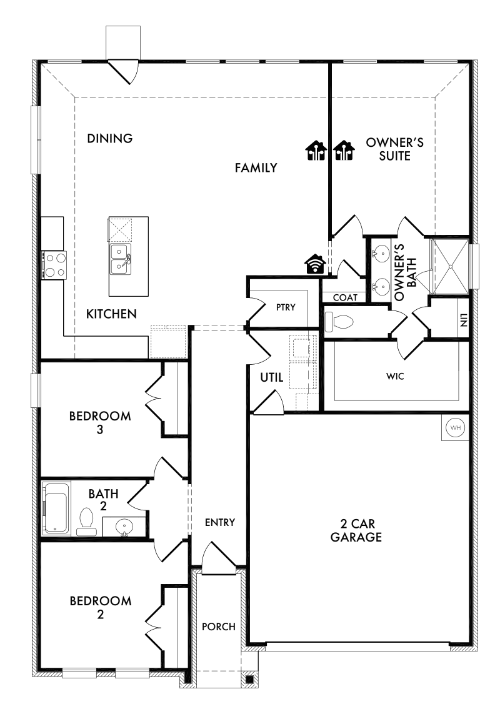
Elevation Image
