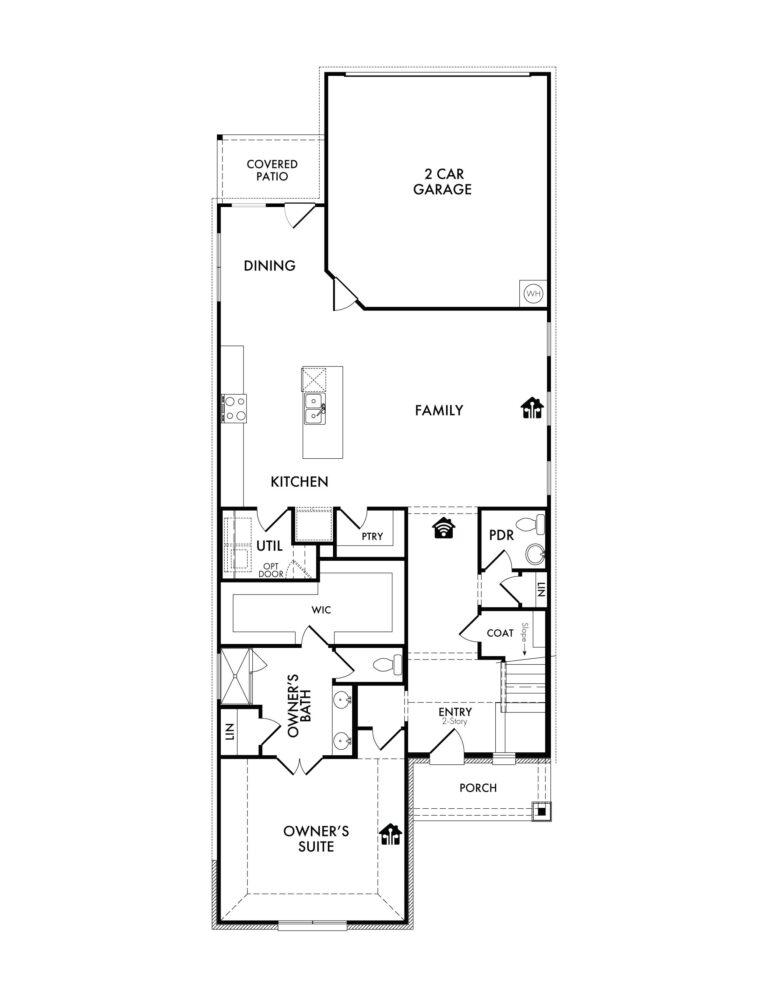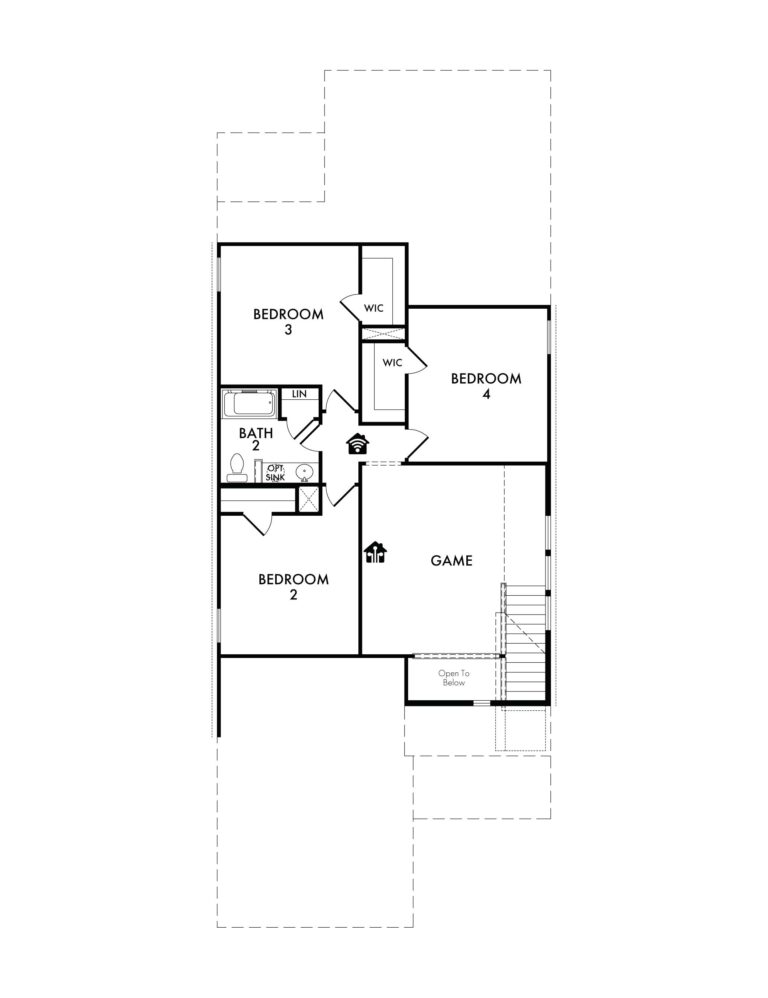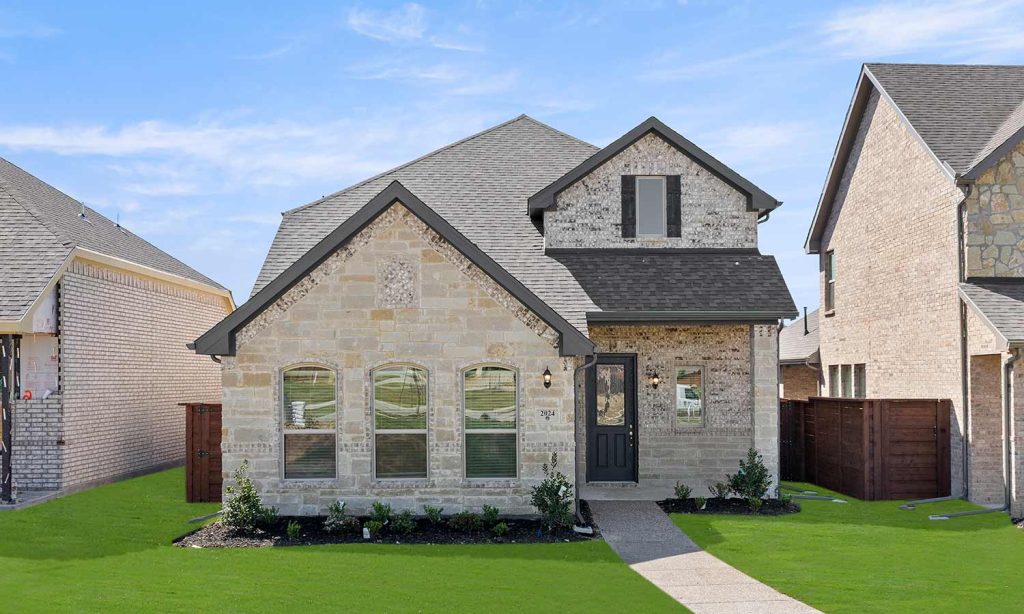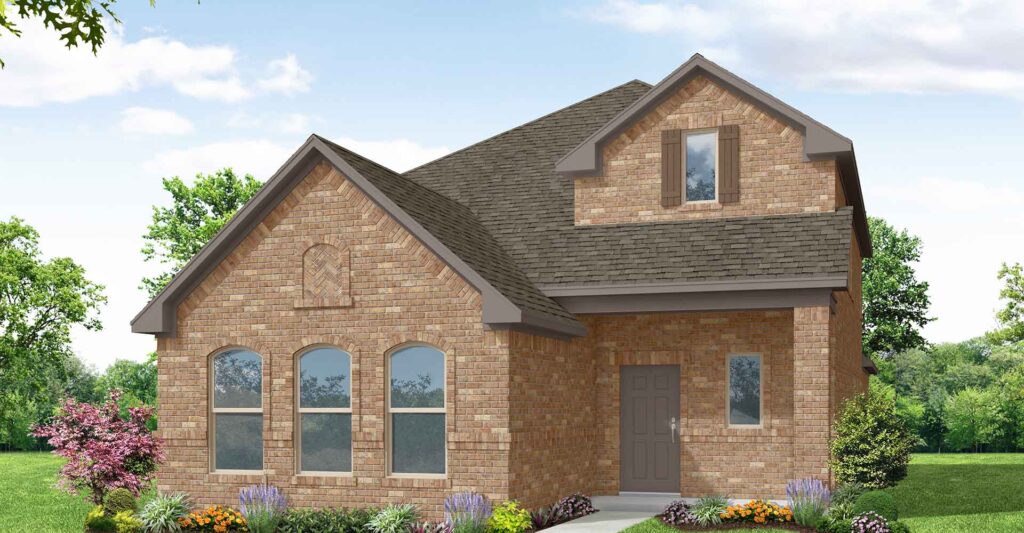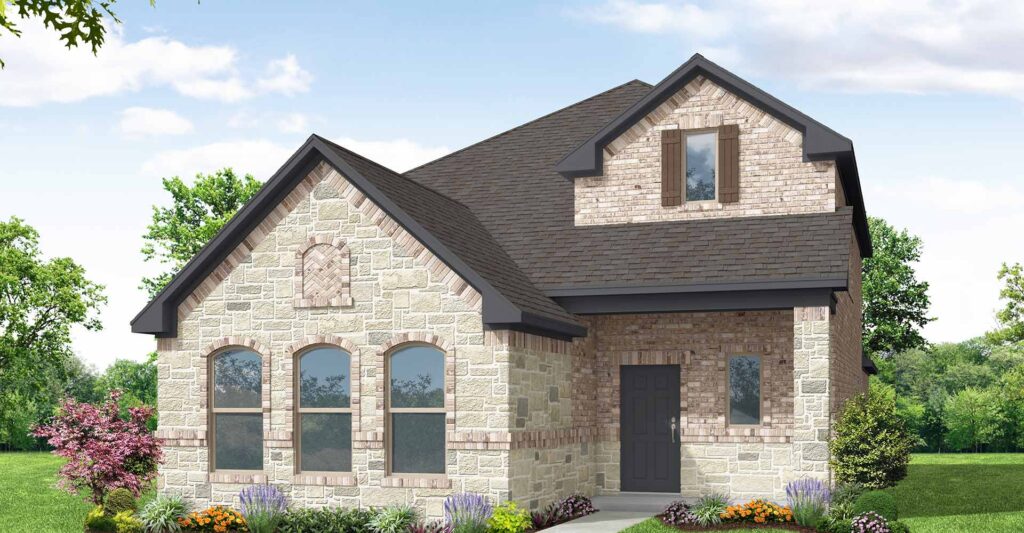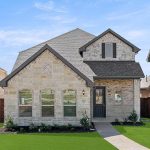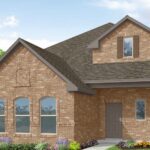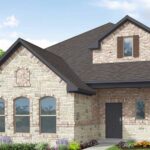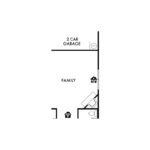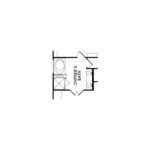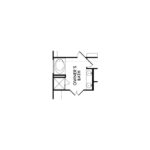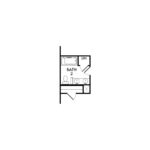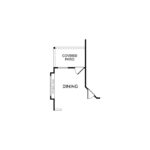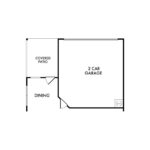Lockhart
Brochure
Download Brochure PDFFeatures
- Covered Front Porch
- Covered Patio
- Formal Dining
- Game Room
- Kitchen Island
- Living Smarter Home Automation Package
- Main Floor Owner's Suite
- Sprinkler System
- Walk-In Closets
- Walk-in Pantry
Price Range
From $397,490
- SQFT
- 2,447
- # Stories
- 2
- # Garages
- 2
- # Beds
- 4
- # Baths
- 2.5
Floorplan Image
