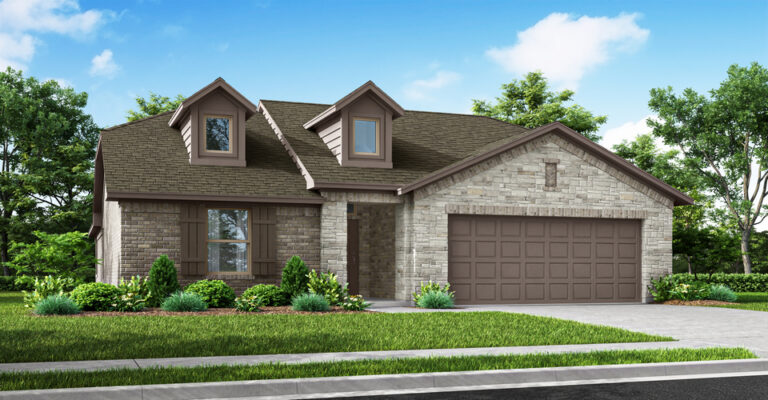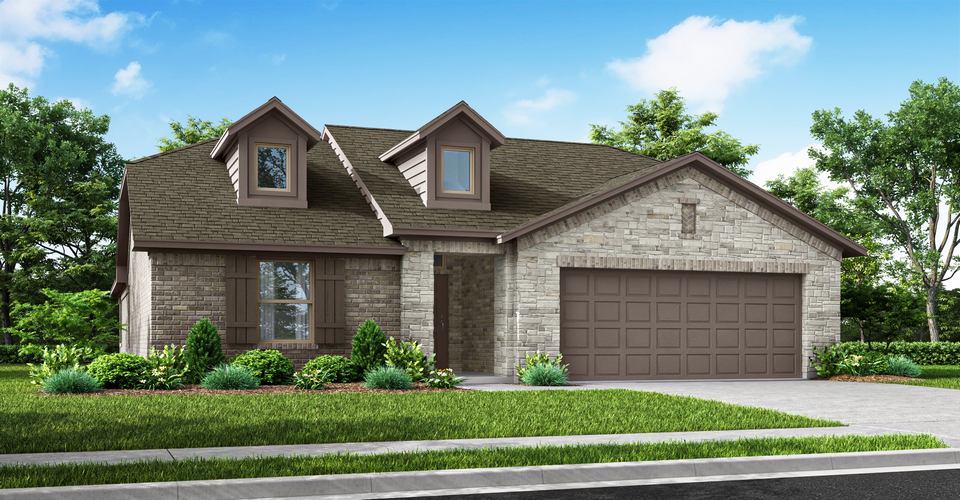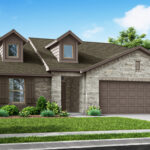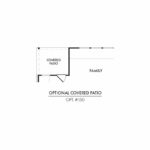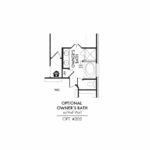301 Chickasaw Drive
Cheyenne
The Cheyenne is a large, one-story home with split bedrooms and an open-concept living space. The kitchen includes an island, which expands into the dining nook and large family room, and has a walk-in pantry. This floorplan features 4 bedrooms and 2 baths, including a large owner retreat with dual vanity sinks and a large walk-in closet in the bathroom. The guest bath also offers a linen closet, and garage access goes through a mudroom.
Brochure
Download Brochure PDFFeatures
- Breakfast Nook
- Covered Entry
- Kitchen Island
- Living Smarter Home Automation Package
- Walk-In Closets
- Walk-in Pantry
- Price
- $ 375,528
- SQFT
- 2,022
- # Stories
- 1
- # Garages
- 2
- # Beds
- 4
- # Baths
- 2
School district
- Cleburne ISD
Floorplan Image
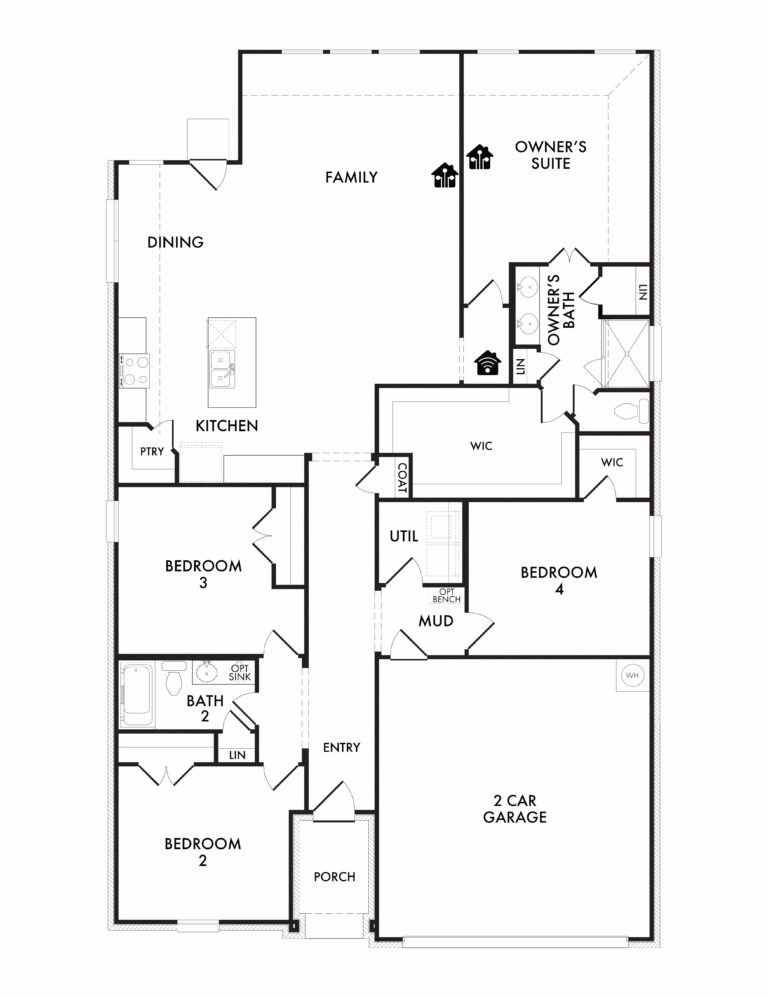
Elevation Image
